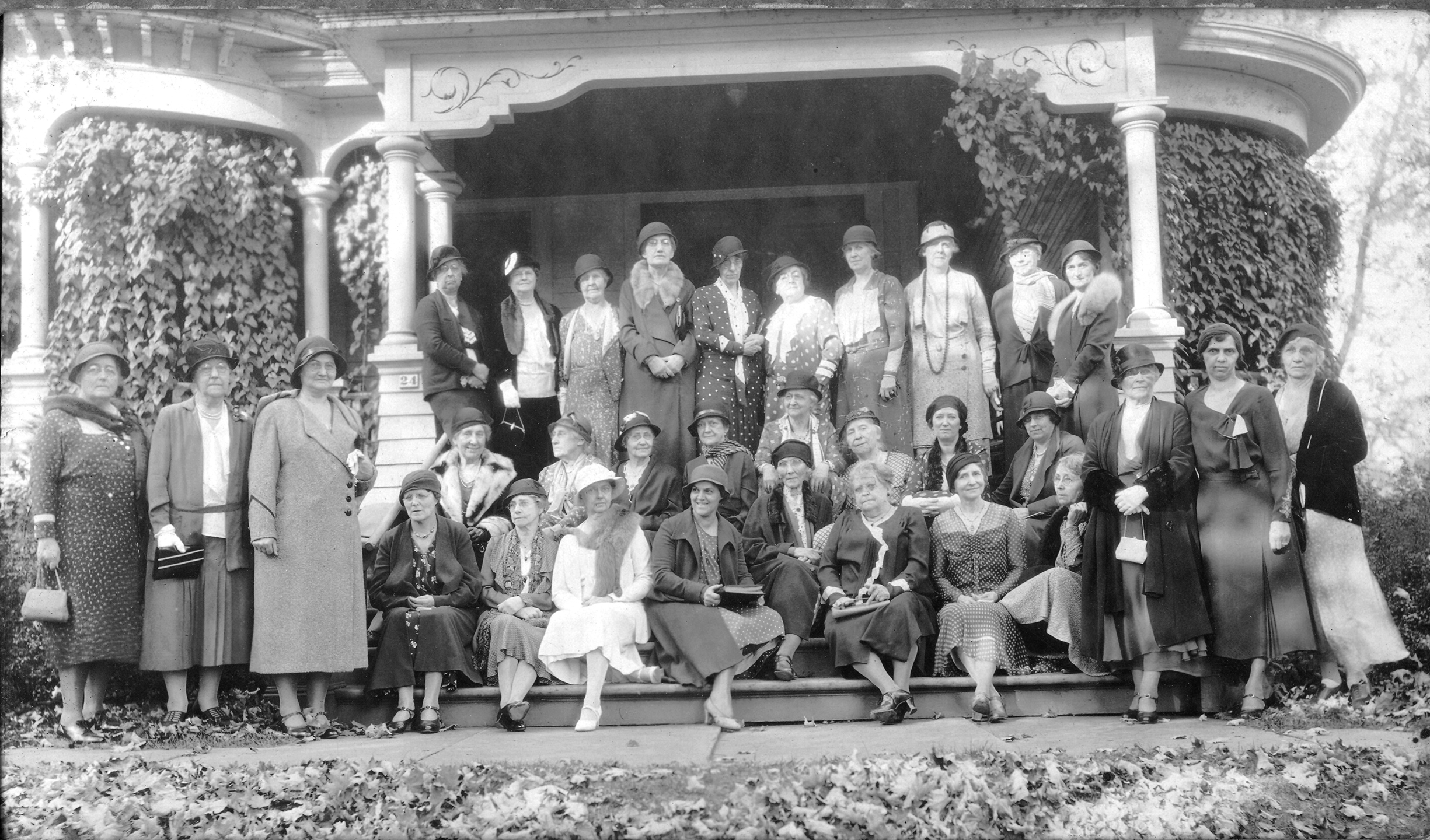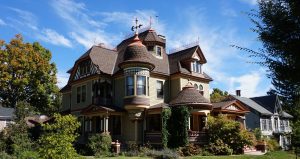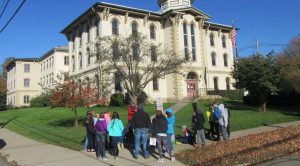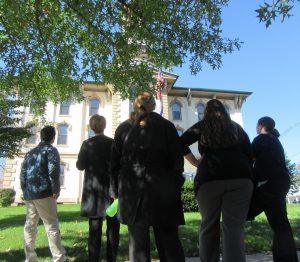Posing stoically on the front steps of the Piatt House are members of the Monday Club (top), a women’s club to which membership was considered a social coup. Eulalie Piatt Ogden, who inherited the home in 1923 can be seen in the top row, fourth from right. The Piatt House (above) is one of the two most popular stops on the Historic Tunkhannock Walking Tour.
By Rick Hiduk
(Also published in Living Susquehanna/Wyoming County Magazine)
Of more than 40 featured sites on the Historic Tunkhannock Walking Tour route, two stand out because of their sheer size and majesty: the Wyoming County Courthouse, the construction of which took nearly 150 years to complete, and the Piatt House, the stately turret of which has caught the attention of photographers since it was constructed in 1896. Both are steeped in history, as well as a bit of lore.
The Historic Tunkhannock Walking Tour was developed in 2016 by the Wyoming County Cultural Center, partnering with the Wyoming County Historical Society, the Tunkhannock Business & Professional Association, and the Wyoming County Chamber of Commerce. The project was funded by the Endless Mountains Heritage Region, PA DCNR, and the Wyoming County Room Tax Fund administered by the Endless Mountains Visitors Bureau.
Their combined efforts brought forth a new way of looking at the borough’s historic district and made tangible the community’s amazing history via a map and brochure used by many for self-guided tours, as well as well-orchestrated guided tours by volunteer guides well-versed in the stories that bring Tunkhannock’s past into the present.
While the tour guides do their best to keep their groups moving along the two-mile route, the courthouse and the former home of James and Francis Piatt, tourgoers unwittingly slow down and become especially enthralled when they are brought into the vicinity of these two giant structures.
Construction of the Wyoming County Courthouse (stop #8 on the tour) was started in 1843 after one of Tunkhannock’s forefathers, Thomas Slocum, donated the portion of his land for the project that would become Courthouse Square. At about the same time, Slocum had a house constructed across Marion Street that would subsequently be home to numerous prominent Tunkhannock families, including the Dietrichs, whose name remains on the popular downtown theater.
The original building was where the second section, containing Courtroom No. 1 with it’s high ceilings and windows, is now. It was extensively expanded and renovated in 1870 to its current Italianate style. Considered an architectural masterpiece by designer D.R. Nolt, the building features double-hung windows, a low-pitched roof with overhanging eaves, and an ornate clock tower. So significant was the new look to the community, that every effort has been made since to ensure that renovations and additions are aesthetically accurate to the point in time.
The four streets around the building, Washington, Putnam, Marion, and Warren, were named after Revolutionary War Veterans. The Soldiers Monument near what has become the main entrance honors local participants in the Civil War. The 4,500-pound deck guns at the monument’s base were acquired from the Brooklyn Navy Yard in 1898. A modern gazebo sits at the approximate location of its predecessor, which was the focal point for many a public gathering in the late 1800s and early 1900s.
The third section of the courthouse was added in 1938. The final section was constructed in 1992, just in time for Wyoming County’s 150th anniversary. Is the courthouse finally finished? Maybe not. The west entrance was expanded and enclosed in 2015 for purposes of heat efficiency and public safety.
The Piatt House (stop #28 on the tour) lies a block southwest of the courthouse at the corner of Putnam Street and Tioga Street, one of Tunkhannock’s two primary thoroughfares. This high-style example of Queen Anne architecture and one of the borough’s most iconic houses was built by prominent attorney James Wilson Piatt, who served as Wyoming County’s District Attorney from 1875 to 1878. Highlights include steeply-pitched roofs, a wrap-around porch with both a turreted and cross-gable roof, a cantilevered tower, and finials.
In 1923, the elaborate home was passed from Piatt’s widow and local artist, Francis Overfield Piatt, to her daughter Eulalie Piatt Ogden, who also studied law and worked in her father’s office. The family sold the house in 1973, but it retains a hitching post with the Piatt name.
Current owners, Robert and Barbara Arnoldini, note that the house is incorrectly associated with the Underground Railroad, which certainly operated in Tunkhannock. The Arnoldinis discount the rumors based on the fact that their home was constructed more than 30 years after the end of slavery and the Civil War. Nonetheless, local historians maintain that the Piatt’s had a previous home on the property, and its basement would have dated back farther. So, perhaps there is some credibility to local folklore that, when Tioga Street was last dug up for the construction of US Route 6 in the 1950s, a tunnel was uncovered that ran from the Benjamin Slocum House across the street to this location.
Brochures for the Historic Tunkhannock Walking Tour, which contain a centerfold map and brief descriptions of the homes and business, are available at the Dietrich Theater at 60 East Tioga Street and the Endless Mountains Visitors Bureau at 5405 SR 6. Tourgoers can also access a Walking Tour map on their mobile devices via www.dietrichtheater.com under Events. Groups of four or more can inquire about the availability of a Walking Tour guide by calling the theater at 570-996-1500.



